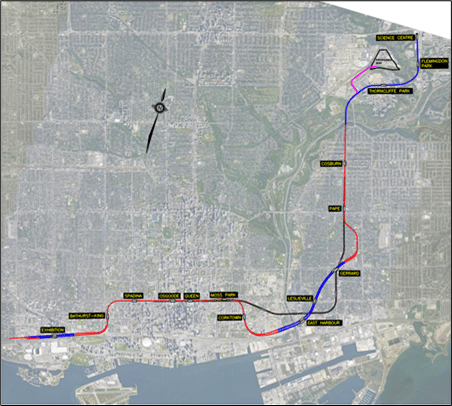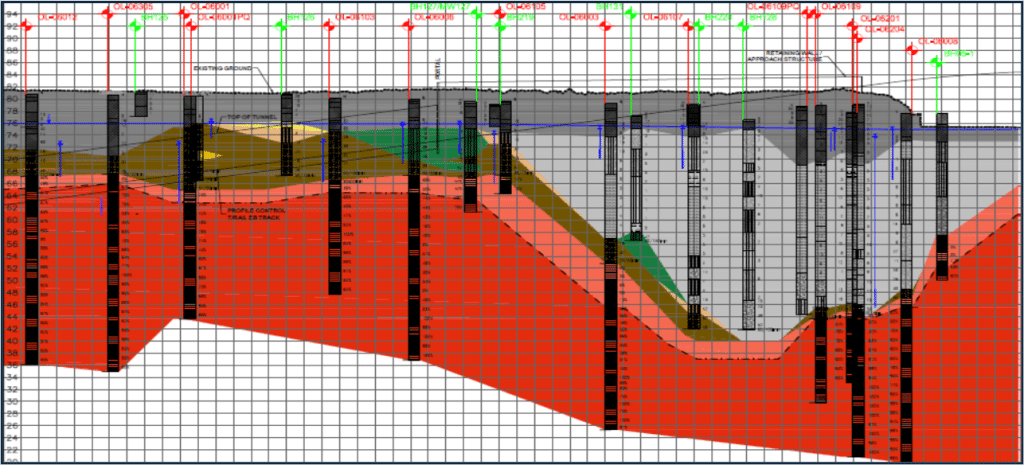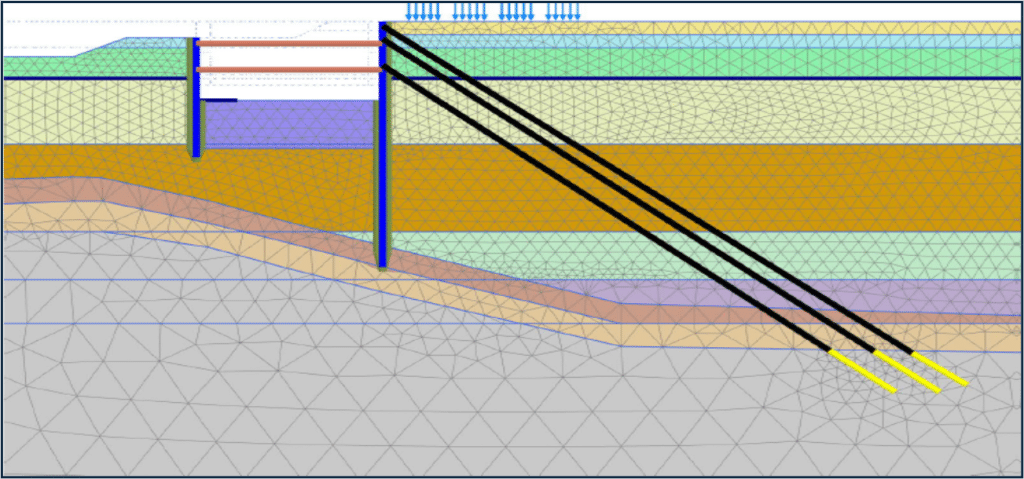Description of Services
Reliance is part of the Owner’s Technical Advisory Team, providing services to Metrolinx as a sub-consultant to HDR on this major urban rail expansion project. The proposed Ontario urban rail project involves the construction of approximately 13 km of dual mainline Light Rail Transit (LRT) corridor, including underground, at-grade, and elevated guideway sections, 400 meters of new track for the Maintenance and Storage Facility, and fifteen new metro stations. The alignment and profile of the new LRT line require extensive underground construction, including nearly 10,000 meters of tunneling and eight of the fifteen stations located in mined cavities, ranging from 30 to 40 meters below grade.
In the project’s early planning phase, Reliance provided conceptual engineering services for tunneling, geotechnical, geo-structural support of excavation (SOE), mining, and high-level project schedule analysis to finalize the alignment and profile. As part of the Technical Advisory team, Reliance is responsible for the portal sections of the South Civil contract, interfacing with the GO Line at Exhibition Station and in Don Yard.
The new tunnel alignment traverses an ancient, buried deep river valley filled with very soft and highly variable alluvial soils and other soft deposits. As part of the project’s risk mitigation strategy, the section through this valley is included in an early construction package procured as a design-bid-build section within the P3 project. During the P3 development stage, Reliance provided geotechnical engineering, SOE design, tunnel design, and schedule analysis for the planning stages of this large urban rail project, undertaken by a public rail transportation authority. This project involves extensive coordination with numerous stakeholders and adherence to requirements from multiple agencies. Services included project planning and optioneering, multidisciplinary engineering (geotechnical, structural, geo-structural), SOE design, review of existing geotechnical data, alternative alignment and profile evaluations, constructability assessments, and preliminary construction schedule analysis.
Reliance provided conceptual through final detailed design of the SOE system through the buried river valley. The alignment of the river valley, skewed to the tunnel alignment, resulted in a non-symmetric rock and overlying soil profile, as shown in the geotechnical profile developed by Reliance. Key design complexities included:
- The presence of four active rail tracks adjacent to the excavation, with strict criteria limiting ground movements to less than 5 mm (3/16″) to allow trains to operate at normal speeds.
- Considerations for soil liquefaction, groundwater seepage, bottom blowout, and uplift.
The final SOE design, developed through multiple iterations, is an asymmetric structure tailored to address the geotechnical asymmetry, the significant variation in rock depth, and the uneven rail loading on either side of the excavation. The earth-retaining structure design included secant piles, tie-back anchors, and ground improvements to form a bottom plug for the excavation.



