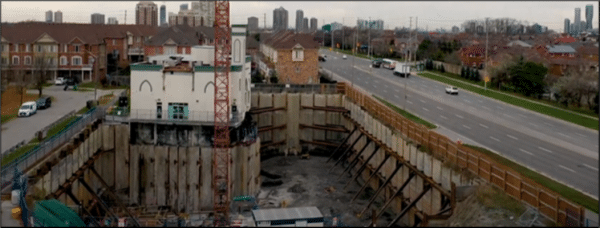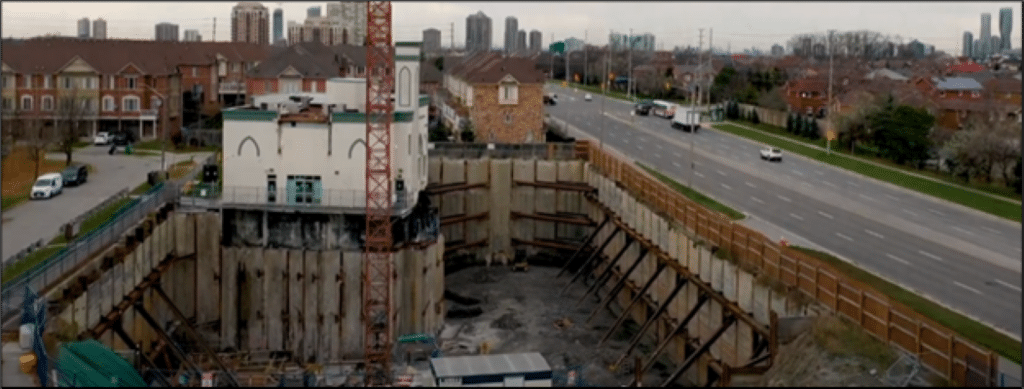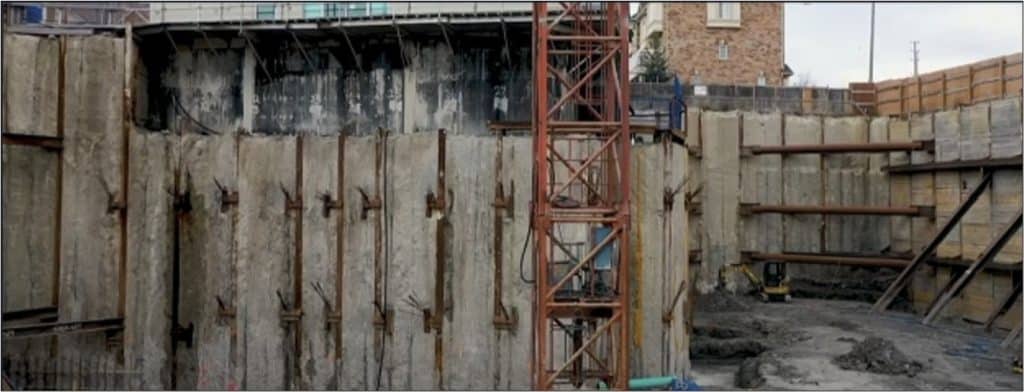Description of Services
This project involved the expansion of an existing structure to include a 3-level underground parking garage, necessitating a highly sophisticated temporary shoring system. To accommodate the 12.5-meter-deep excavation, our geostructural team designed an innovative solution that combined secant pile (caisson) walls with soldier pile and lagging walls. The system was laterally braced using post-grouted tieback anchors, inclined rakers, and HSS pipe struts. Inclined rakers were specifically deployed in areas where underground encroachment agreements with adjacent properties could not be secured, ensuring stability while respecting property boundaries. This carefully engineered approach addressed both the technical challenges of the deep excavation and the constraints posed by the surrounding urban environment.
Reliance Engineers Inc. served as the Engineer of Record for the temporary shoring system, managing both the design and the construction oversight phases. The design process required close collaboration with the project’s architect and structural engineer to develop a shoring system that not only ensured the stability of the excavation but also facilitated the construction of the expanded building’s structural components, including slabs and walls. Coordination with utility owners was critical to secure below-grade clearances and avoid interference with existing infrastructure. Additionally, extensive negotiations with neighboring property owners were conducted to establish tieback encroachment agreements, ensuring the feasibility of the lateral support system while maintaining positive relationships with adjacent stakeholders.
During construction, a comprehensive field oversight program was implemented to ensure full compliance with the design specifications and working drawings. This included a rigorous performance and proof testing program for the tieback anchors, verifying their adequacy and confirming alignment with the specified design loads. Continuous monitoring of lateral and vertical movements of the shoring walls was carried out to ensure deflections remained within the allowable design limits, maintaining stability and safety throughout the excavation process. Additionally, vibration monitoring was conducted for neighboring structures to confirm that construction-induced vibrations did not exceed the thresholds established by the Toronto Vibration By-law (514-2008), safeguarding the surrounding properties and infrastructure.



